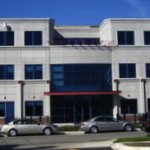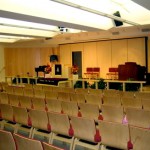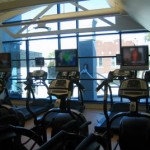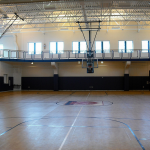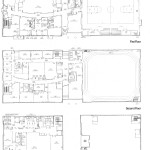Community Center
Chicago, IL
60,000 sq.ft.
New Construction
Completed in 2006
Performed work while at Gary Lee Partners
Project Description
This new community center brings desperately needed services to the economically disadvantaged neighborhood of Englewood on the south side of Chicago. The Center provides life-skills education, child care, head start programs, social services, after-school programs, senior activities, health-oriented programs, arts programs and athletic programs. The building has three floors plus a basement level. The top floor core and shell were constructed with the intent to complete in the future as programs develop and appropriate funds are raised. The building includes classrooms, meeting rooms, music room, computer center, reading room, kitchen classroom, child care rooms, administrative offices, gymnasium and fitness room. The Mayor of Chicago dedicated the building on October 7, 2006 which now serves hundreds of families each day.
My Role
I was on an interiors team of two – a project manager and myself as the designer. We worked with an outside architect. After years of dormancy for fundraising, the project was resurrected – The space planning, initial furniture selection and finish selection had been completed but by this time the original design team and the client team had changed. This is the point at which I became involved in the project. I studied the documents and reviewed the information with the new client team to determine if the materials and furniture were still applicable for the current building program needs. After some modifications and new selections based on the current needs, I created furniture specifications, coordinated furniture bid documents and reviewed furniture bids, performed site visits, coordinated with the architect on site issues, and coordinated with furniture dealer on installation issues.
