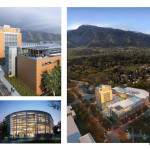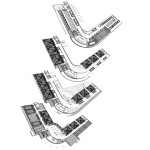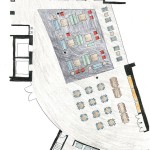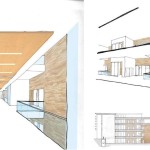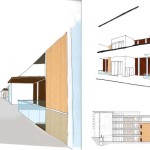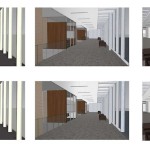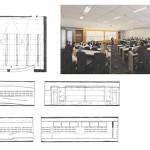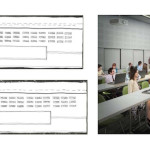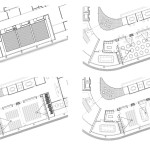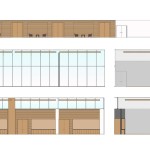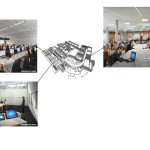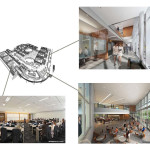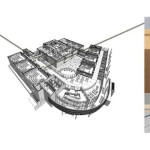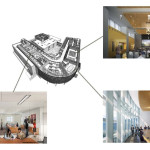University Business School Addition
Logan, UT
135,900 sq.ft., 4-floors
New Construction – Addition
Under Construction, Design Development completed 2012
Performed work while at LMN Architects
Project Description
This University was challenged by a very generous donor to become a world-class business school, producing students who could compete at the top level anywhere in the world. This School of Business is meeting this challenge by transforming their curriculum, programs and faculty to create a rigorous, collaborative and entrepreneurial student experience. In order to accommodate this new vision and attract the best and brightest students the school had to build a world-class facility. The new building reinforces the School’s team based pedagogy and creates an environment that supports the wide range of interactions – student/student, student/instructor, and student/professional – that are at the heart of modern business practice and business education. The 135,900 sqft project more than doubles the size of the existing building. In support of the School’s community-oriented culture, the design includes breakout rooms and diverse interaction spaces with both tiered and flat-floor classrooms to cultivate face-to-face, small group activity.
Below grade are the student lounge, computer lab and classrooms. The student lounge has a variety of seating types – soft, moveable, upholstered lounge chairs & benches, cafe seating and long communal tables. Quiet study and small student group work is achieved in adjacent team rooms. Natural light reaches the student lounge through skylights that penetrate into the exterior courtyard. The variety of uses for the student lounge will ensure a lively and active space. The first and second floors are similar with wings of the “U” shaped tiered business classrooms. Each classroom has an associated breakout room for teamwork. Connecting the wings at the knuckle of the building contains the cafe and lounge areas for casual interactions. Openings between floors connect student spaces and create an active, open and bright environment. The top floor houses research, student services and professional outreach with a flexible, open plan office design; including a series of business centers that expand the School’s networking reach. A boardroom and signature meeting room with a banquet capacity of 200 enables the School to host conferences and major indoor events.
The overall palette includes simple, high quality warm neutral materials – terrazzo floor, walnut wood veneer wall panels, warm color brick and glass. The building is meant to have more of a business atmosphere than academic. The first and second floor interior reflects the exterior expression of the classroom volumes by continuing the exterior brick material to create a continuous perimeter of brick from the exterior to the interior. Further articulating the interior corridors are the wood and glass breakout rooms outside of each classroom. The interior of the classrooms is kept simple with a dark carpet and light neutral walls that have perforated drywall for acoustical absorption and wood at the focal point of the room – the teaching wall. Wood is also integrated into the signature meeting room and board room, which also have a wood wall at the entry and the ceiling. This sophisticated pallet of enduring materials should serve the school well into the future.
The building is scheduled to open in the fall of 2015.
My Role
The project team included LMN as the design architect with a local architect that took over the project documentation at the end of the design development phase. The building shape and room location had been developed when I joined the design team. In addition to myself, the design team included an architectural partner in charge, interior design principal, design/project architect, project manager, and production architect. I developed the interior design of the building by starting with the preliminary Revit model, and then studied various options for the elements of the space with a combination of hand sketches and Photoshop. The team determined a desired direction. I then took the initial desired direction and developed a sketch up model for further study. My involvement was complete at the end of deign development when the LMN team provided design development documents to the local architect to bring the project through construction. Subsequently professional renderings were developed for marketing and fundraising for the new facility.
