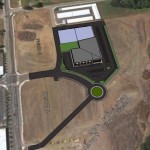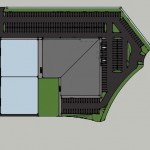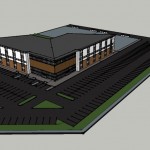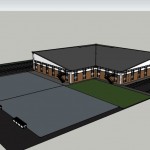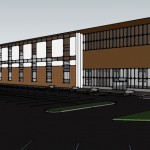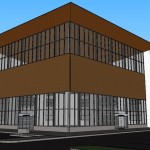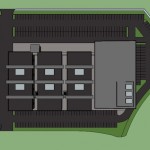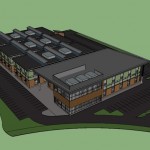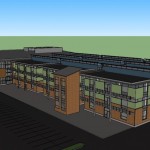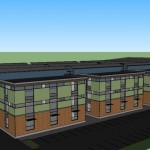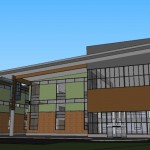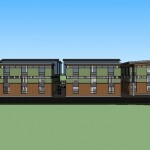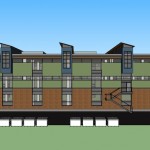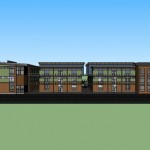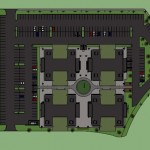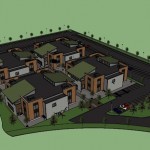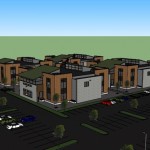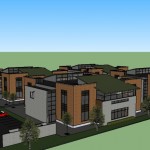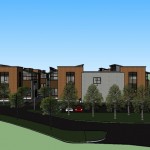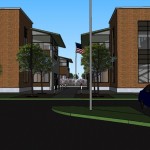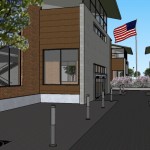Office Campus Concept Study
Client: Amy DeDominicis Architect, Tacoma Design Collaborative
Project: Vacouver Office Campus
Vancouver, WA
90,000-150,000 sq.ft., 2-floors
Conceptual Study
Design Services Completed 2011
Project Description
This undeveloped site in Vancouver, WA has been primed for redevelopment. The area has been divided into 4 phases and roads have been designed but not constructed. This project focuses on the approx. 230,000 sq.ft Phase B site. The site is adjacent to a future 900,000 medical facility as well as two other development areas of unknown use. The project is to provide a conceptual design for multiple 2-story office buildings on the Phase B site. Three studies were done on this site to explore the possible building configurations ranging from 90,000-160,000 sq.ft. and the related parking quantities. The final study shall be used by the developer to speak with potential investors and tenants about the opportunities available for this site.
My Role
I created a 3d sketch up model to produce images for the client to review the concepts and use in presentations to potential investors. In addition, I provided assistance with the building design and parking layout during the process of the creating the model.
