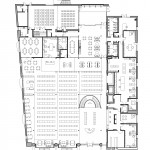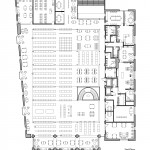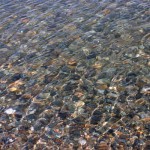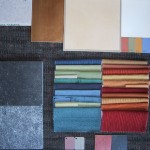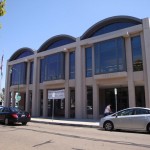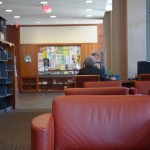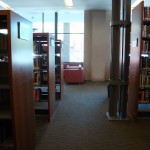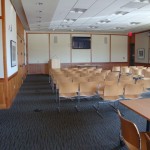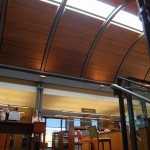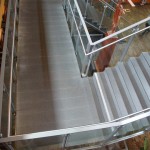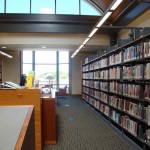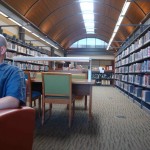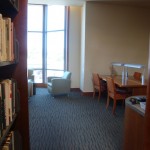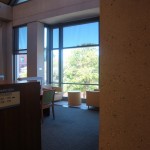Library
Alameda, CA
47,000 sq.ft., 2-floors
Alameda, CA
47,000 sq.ft., 2-floors
New Construction
completed in 2006
completed in 2006
performed work while at SMWM
Project Description
This new library has an information desk, self check-out area, grand stair, cafe, outdoor courtyard, teen center, children’s area with storytime room and a large multi-use room available for public use. The furniture plan was based on the classic proportions of the architecture which draws inspiration from nearby historical civic structures. The interior is warm and sophisticated to align with the classic proportions of the architecture. The inspiration for the interior finishes was derived by the fact that Alameda is an island. This is most clearly seen in the carpet selection with a subtle wave pattern and colors inspired by water over pebbles.
My Role
During the schematic design and design development phases, I was on a 3 person interior design team, myself as the designer with a project manager and a principal all working with an outside architecture firm. I was involved with space planning, finish selection, coordinating with the architectural team, creating finish & furniture plans and participated in design meetings with the client. My participation ended prior to the completion of the construction documents due to relocation.
