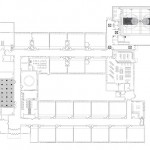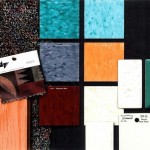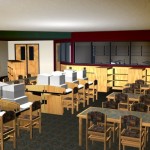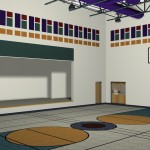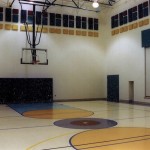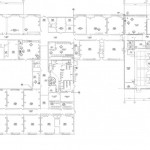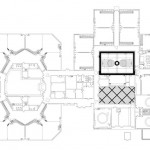Elementary School
Farmington, MI
30,000 sq.ft., 4-floors
Additions & Renovations
completed in 2000
performed work while at URS Greiner
Project Description
District wide improvements to arts & vocational facilities was initiated through a bond issue. Each school had a slightly different program for improvements based on the needs of the school. The schools within the district were grouped into projects. This project included three elementary schools. Each school received renovations and/or additions to the art rooms, music room, multi-use lunch room, gym and media center as well as updated finishes throughout the buildings.
My Role
I was the project interior designer for these three elementary schools. I met with teachers and principals for programing, space planning, detailed casework, selected materials & equipment, coordinated with architects and engineers, produced construction drawings for furniture, casework, equipment and finishes. The renderings shown were created with 3D Studio in 1999. Due to my relocation out-of-state, my participation in the project ended during construction.
