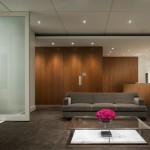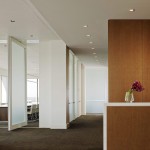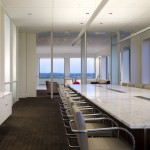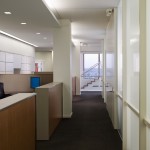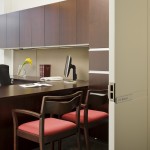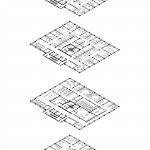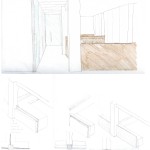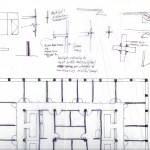South Bend, IN
30,000 sq.ft., 4-floors
completed in 2008
Awards: 2010 South Bend Pride of Place Award for Interior Tenant Improvement
Project Description
This legal firm with domestic and international offices provides services to fortune 500 corporations, regional businesses, nonprofit organizations, local governments and individuals. The office in downtown South Bend, Indiana had long out grown their former space and relocated within the city. As the city’s largest law firm, the practice is active in the community of South Bend and has made a long-term commitment to the building and to the city.
The new location was a complete redesign of the top four floors of an existing fourteen story building for a total of approximately 30,000 sqft. connected via an internal stair. Partner and associate offices line the perimeter with secretarial stations opposite. Reception, conference rooms, administration area, and auxiliary support spaces complete the plan. The layout is based on a five foot grid drawn from the building’s structural system. The perimeter spaces and corridor have ten foot ceilings while the center area drops to nine foot to support the various building systems.
The longevity of the design was achieved through simple and distinguished layout, detailing and materials. The new office has a sophisticated, professional atmosphere reflecting the superior service they provide to their clients. Classic, timeless design will allow them to grow into their new space for years to come.
My Role
My involvement on this project began after feasibility studies were completed and the client had decided on this location for their new office. The project was a collaborative effort of a core team of about four people in which I was designated as the project designer. I was involved in the development of the concept, space planning, selecting materials, developing presentations, meeting with the client, working with consultants, ceiling/lighting layout, planning power/communication locations, and creating construction drawings.
