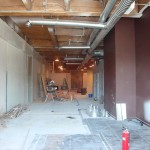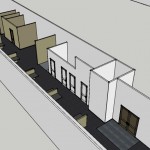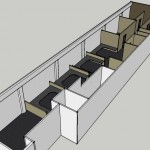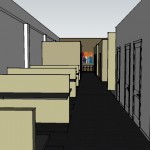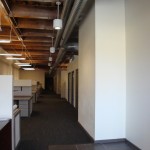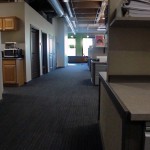Engineering Office
Tacoma, WA
2,600 sq.ft.
Tenant Improvement
Completed in 2011
Project Description
This existing approx 2,600 sq.ft. 1st floor space shall be renovated to accommodate an engineering office tenant. The floor plan consists of open workstation area, conference room, private offices, printing area, kitchenette, restrooms and support spaces. Some existing areas and elements shall be reused as-is including the kitchenette, restrooms, exposed timber wood ceiling and entry doors. The space improvements include new walls, new office doors, new lighting, new built-in workstations, new flooring and paint.
My Role
I selected new floor, wall, door and worksurface finishes. I developed a 3D sketch to communicate the finish scheme and presented it with various finish options to the staff. Images from the model along with a finish plan and finish specification list were provided to the client. In addition, I assisted the client in researching flooring installers and worksurface fabricators.
