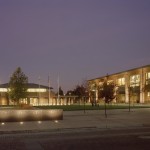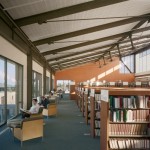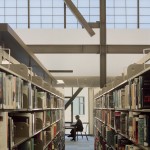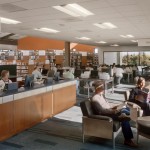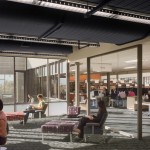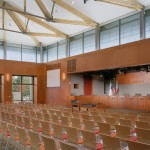Cupertino, CA
55,000 sq.ft., 2-floors library
completed in 2004
Project Description
The two major components of the new civic plaza are the freestanding library and community hall buildings. The library’s first floor houses new books, periodicals, media collection, cafe, aquarium, picture books, and story room. Fiction, non-fiction, reference, business, group study and teen area are all contained on the second floor. These new buildings provide the community with a place to learn, play and gather for public forums.
My Role
I became involved in the project after the construction was underway to program and specify the furniture. There were two of us on the team for this effort of the project: myself as the designer and a project manager who also consulted with the architectural team throughout the design of the buildings. I met with the clients to review their needs, selected appropriate furniture, produced drawings of custom tables, specified furniture and attended pre-bid furniture meeting for questions.
